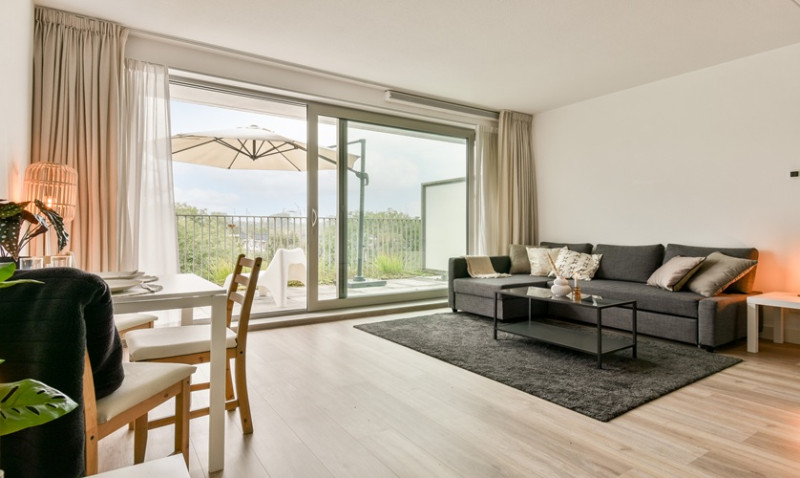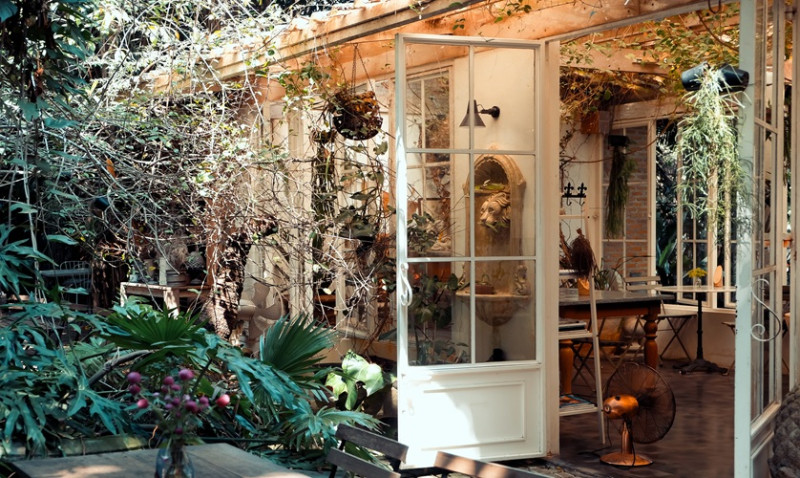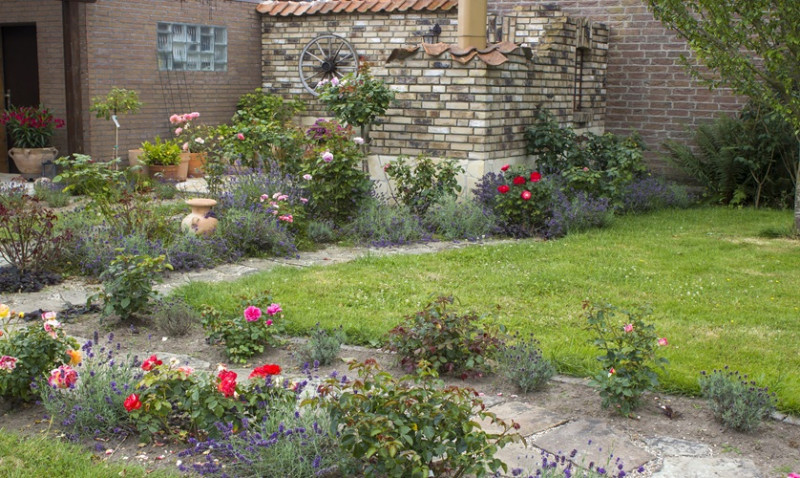
With the popularity of garden buildings continuing to rise across the UK, many homeowners are asking an important question: "Do I need planning permission or building regulations for a garden house?" Whether you're considering a garden office, studio, or a simple summer retreat, it's essential to understand the rules before you start your project. In this post, we’ll break down everything you need to know in a clear and practical way.
What Is a Garden House?
A garden house or outbuilding typically refers to a small structure located at the rear or side of your property. It can take on many forms — from a timber-clad office pod to a more substantial insulated structure used as a gym, studio, or even guest accommodation.
As these buildings become more sophisticated and multifunctional, the need for proper planning becomes important, not just for legal compliance but also for safety, comfort, and future resale value of your property.
Garden houses are considered “permitted development” under UK planning law, meaning you can usually build one without applying for permission — however, there are limits and conditions that must be respected.
Do I Need Planning Permission?
In many cases, garden houses fall within permitted development rights, especially if the structure is used for purposes “incidental to the enjoyment of the main dwelling,” such as garden storage, hobby rooms, or personal gyms.
However, there are certain criteria you’ll need to meet to avoid needing planning permission:
- The garden house is single-storey.
- The height does not exceed 2.5m if within 2 metres of your property boundary.
- The overall height does not exceed 4m for a dual-pitched roof or 3m for any other type of roof.
- The building does not cover more than 50% of the land around the original house.
- It is not used as self-contained living accommodation or for commercial purposes.
If your project does not meet these requirements, or if your property is in a conservation area, national park, or a listed building, you’ll likely need to apply for planning permission from your local authority.
To be sure, it’s worthwhile to contact your local planning department or check out the Planning Portal for the most current and detailed advice.
What About Building Regulations?
Building Regulations are separate from planning permission and deal specifically with the safety and structure of a build, including insulation, fire safety, electrical wiring, drainage, and more.
Garden houses that are under 15 square metres and do not contain sleeping accommodation are generally exempt from Building Regulations. If the building is between 15 and 30 square metres and doesn’t contain sleeping accommodation and is a minimum of 1 metre from any boundary or is made of mostly non-combustible materials, it may also be exempt.
However, if your garden building includes electrics, plumbing, or is intended to be used as a living space, it will need to meet certain parts of the Building Regulations. For example, any electrical installation must comply with Part P of the Building Regs and be carried out by a qualified electrician.
See below for a general guide to when you may or may not need building regulations approval:
| Garden House Size | Usage | Building Regulations Required? |
|---|---|---|
| Under 15m² | Storage, hobby use, no electrics or plumbing | No |
| 15m²–30m² | Office, gym, with electrics only | Partial (e.g., Part P electrical regs) |
| Any size | Used as accommodation with plumbing | Yes |
Using Your Garden House as Living Accommodation
Once you introduce sleeping or regular living activity in your garden building — think of Airbnb letting, granny annexe, teenagers' flat — you’re shifting the structure into a different legal category. This requires not only full Building Regulations approval but also Planning Permission approval in most cases.
These structures need to adhere to strict building codes: foundations, insulation, ventilation, fire egress, accessibility, and more. In these scenarios, a professional architect or builder familiar with Building Control processes can be incredibly helpful.
Trying to use a structure not designed or certified for living as living accommodation can result in fines or enforced removal, so this is not a corner to cut.
Planning Tips for DIY Enthusiasts and Designers
If you're a DIYer with big ideas or a young professional transforming a small garden into a functional space, planning ahead is key. Get exact measurements of your garden, sketch out where you'd like your garden house placed, and check how it complies with the height and space limits.
If you’re an architect, designer, or tradesperson developing garden rooms for clients, taking time to assess these regulatory conditions early will help avoid costly delays and redrafts. It can also help tailor your design properly (e.g. designing with a flat or mono-pitch roof to get under height limitations if close to boundary lines).
Use materials and dimensions smartly to meet both aesthetic goals and regulation requirements — cedar cladding, anthracite aluminium windows, and SIPs panel construction are popular choices right now and often lighten the compliance load.
Final Thoughts: When in Doubt, Ask
Each property and project is unique, and while the general rules apply to most cases, exceptions always exist. Especially in conservation zones or with listed properties, the permitted development rights may be restricted or removed entirely. Don’t assume — always verify your local and site-specific conditions.
Reaching out to your local planning authority or a qualified building consultant can save you time, money, and hassle. It may even open up more possibilities for your design by helping you understand what’s achievable within legal limits.
Planning ahead not only keeps your build legal — it ensures your garden house will be safe, durable, and increase the value and utility of your home for years to come.





